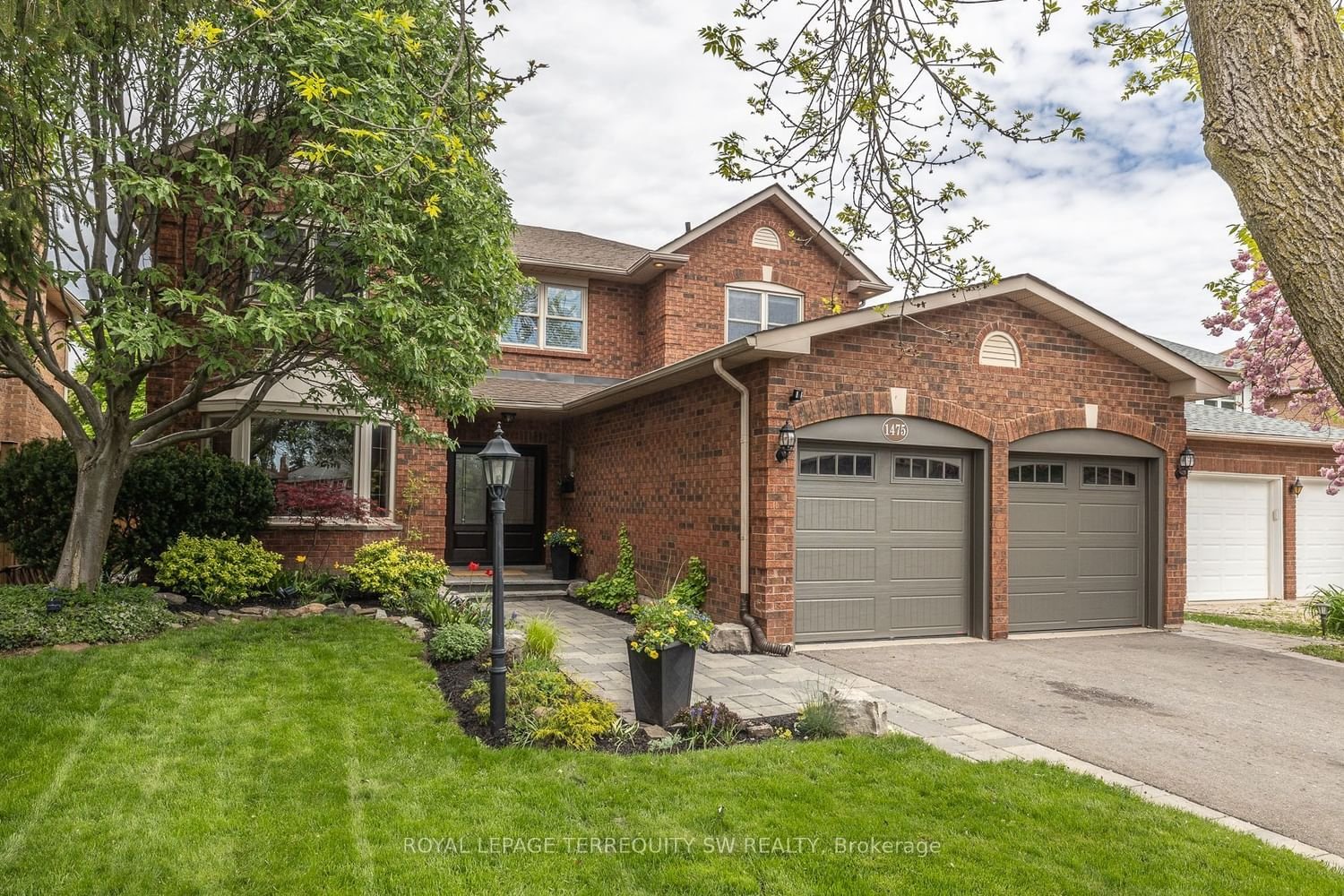$2,498,000
$*,***,***
4-Bed
3-Bath
3000-3500 Sq. ft
Listed on 5/13/24
Listed by ROYAL LEPAGE TERREQUITY SW REALTY
Nestled Against The Lush Foliage Of The Glen Abbey Woods Ravine, The Finest Home Of The Season Has Finally Arrived! This Spacious & Gracious Executive Residence Has Been Elegantly Elevated To A Turn-Key Modern Standard. The Chefs Kitchen Has Been Completely Redesigned To Offer An Unparalleled Dining Experience. Host Summer Soirees By The Backyard Salt Water Pool, Or Plan Playoff Parties By The Warm Din Of The Gas Fireplace In The Family Room! The Separate Formal Dining Area Is Perfect For Family Celebrations, & The Elegant Formal Front Living Room Overlooks The Manicured Front Gardens. The Sumptuous Primary Suite Is An Absolute Show Stopper, With A Renovated 5-Piece Ensuite Washroom, Ensuite Sitting Room, & Walk-In Closet. The Balance Of All Bedrooms Are Bright & Spacious. The Lower Level Features A Finished Recreation Room, Work Out Area, Workshop, & Ample Storage. The Double Door Garage Offers Room For All Of Your Toys & Includes Direct Access To The Mainfloor Laundry Room.
Feng Shui Certified By Paul Ng / Geomancer. In District For Abbey Park HS. 1475 Stoney Brook Trail Backs Onto Halton Conservation And Offers Exclusive Access To The Best Schools In Oakville. Pre-List Home Insp Avail - Buy with confidence!
W8332880
Detached, 2-Storey
3000-3500
10+2
4
3
2
Attached
4
31-50
Central Air
Finished
Y
N
Brick
Forced Air
Y
Inground
$8,650.55 (2024)
118.31x50.09 (Feet)
